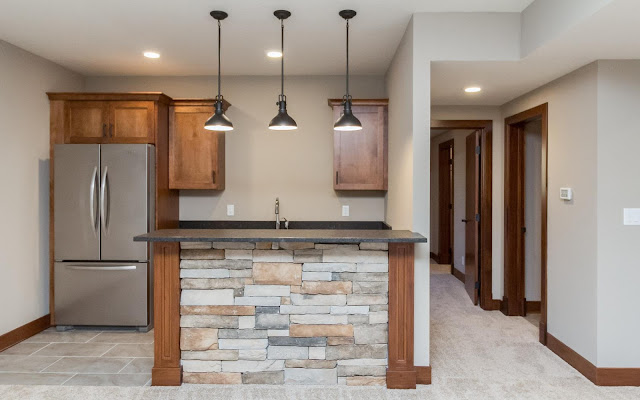I decided to take the direction of this house my way. Meaning, I love the floor plan, so I decided to finish out the house {within my set work budget} with my own taste in finishes and style.
I chose painted mission style trim, with a mix of stained thrown in. There is wainscotting in the den, and black hardware. The built ins offer storage and open shelving for display.
I wish I had control over the natural light streaming in, but that did it all on it's own.
The formal dining room has a Pottery Barn light fixture. {Carpet, rather than hardwood due to the budget...}
The great room offers a stone fireplace, large windows, and a built in nook to store your media components and other items.
Open, but separate from the kitchen and breakfast area too.
Ah, this kitchen. I love this kitchen. The only thing missing is a walk in pantry, but I will forgive it because of the amount of cabinet space available.
Seeded glass pendants, white elongated subway tile, white and gray granite, stainless appliances, pro style range...Come to Mama.
Look at all that storage!
48" pro style Kitchen Aid dual fuel double oven range. With a griddle.
This window overlooks the covered deck, and I can just imagine my herbs growing in the window space behind the sink.
A nice view looking toward the great room, and the secondary staircase that connects to the main one from the 2-story entry.
Here is the mudroom with built in lockers, and connected to the laundry room.
The laundry room with folding counter.
A nice look at the special staircase.
At the top of the stairs is the owners suite with large walk in closet and coffered ceiling.
John Louis closet systems with extra shelving.
Ah, this owners bath. Double vanities, walk in shower, bubble tub with window, and closed off stool room for privacy.
Tile walk in shower with glass mosaic detail, and recessed soap shelf. This is similar to what we are planning for our own basement shower. Tile is ordered, and we are just waiting for our installer to have some free time.
Bubble tub with a view.
Secondary bedroom. This one has it's own private bath.
Walk in closet off of the private bath.
These next 2 bedrooms share a bath.
The lower level features a bar, bedroom, bath, family room, and bonus room. You can use it for a media room, play room, craft room, etc.
Covered deck with views.
How do you like 'my' spec house? It's for sale if you would like to buy it!
I don't always tailor the spec home design to my personal taste, but do make every effort to make sure they are well designed, coordinated, on trend, and...pretty. Everyone wants a pretty home.
Questions about finishes, appliances, or plumbing fixtures? Leave a comment and I will get back to you.
Thanks!































OMG!!!! I love it! What are your paint colors?
ReplyDeleteThe wall color is Sherwin Williams 7037 Balanced Beige. Trim color is custom matched to the kitchen cabinets.
ReplyDelete